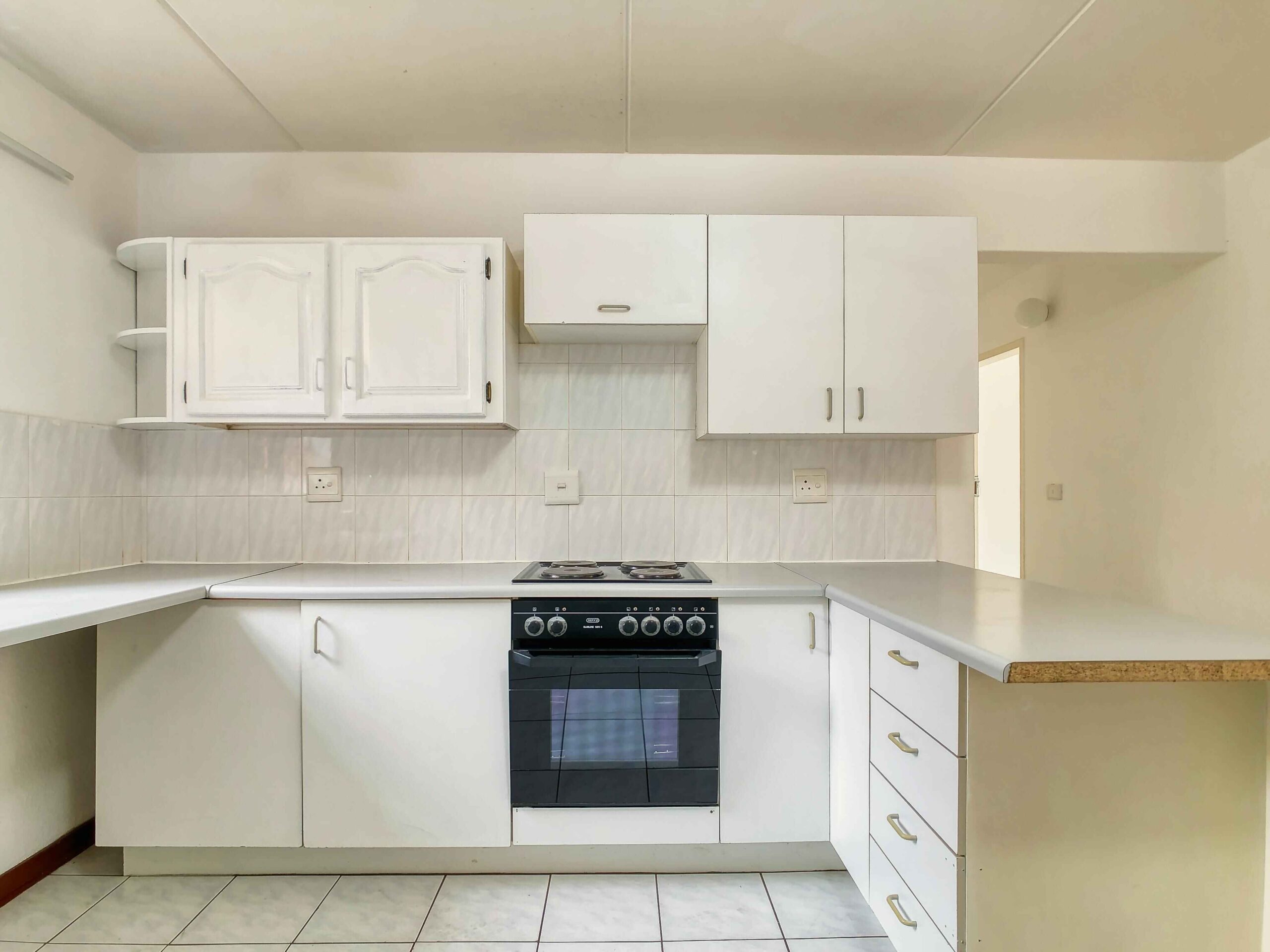
Optimize your small kitchen remodeling by planning a functional layout using compact appliances and vertical storage solutions. Maximize space with clever storage ideas like hooks, dividers, and stackable containers. Choose multifunctional fixtures, like pull-out pantries and adjustable shelving, for customized storage. Enhance visual appeal with light colors, under-cabinet lighting, and mirrors to create a spacious feel. Incorporating plants can add color and freshness to the space. Implementing these tips will help you transform your small kitchen into a practical and visually appealing area.
Planning Your Kitchen Layout
Rudimentary planning is important when designing your small kitchen layout to optimize functionality and space efficiency. Start by considering the classic kitchen work triangle, which connects the stove, sink, and refrigerator in a triangular layout to minimize unnecessary cooking movement. To maximize your limited space, opt for compact appliances and multifunctional furniture that can serve dual purposes. Utilize vertical space by installing shelves or cabinets that reach the ceiling, providing extra storage without taking up valuable floor space.
When planning your kitchen layout, consider the workflow and how you move around the space. Make sure that there is enough counter space for meal preparation, and consider including a kitchen island if space allows, as it can provide additional storage and work surface. Lighting is also essential in a small kitchen, so incorporate task lighting under cabinets and overhead lighting to brighten the space effectively.
Maximizing Storage Space
Strategic organization and utilization of every available space are essential to optimize the storage capacity in a small kitchen. Begin by decluttering and getting rid of items that are not regularly used. Utilize vertical space by installing shelves or hanging racks for pots, pans, and utensils. Add hooks inside cabinet doors to hang small items like measuring cups or dish towels. Drawer dividers can help keep utensils and cutlery neatly arranged. Maximize cabinet space by using stackable containers or adding risers to create multiple levels for storage.
Moreover, installing a magnetic knife strip on the wall can free up counter or drawer space. Look for furniture pieces that offer hidden storage, such as kitchen carts with shelves or cabinets. Finally, use awkward spaces like the area above the refrigerator or sink by installing custom-sized shelves or cabinets. You can make the most out of a small kitchen space by being creative and thoughtful in your storage solutions.
Choosing Functional Fixtures
Consider selecting fixtures that enhance your small kitchen’s functionality and contribute to its overall aesthetic appeal. When choosing fixtures for a small kitchen, opt for multi-functional pieces that can maximize the use of space. For example, consider installing a pull-out pantry to utilize narrow spaces efficiently. Furthermore, choosing adjustable shelving allows you to customize the storage to fit your needs accurately.
Lighting is an essential aspect of functional fixtures in a small kitchen. Install under-cabinet lighting to illuminate countertops and make food preparation easier. Pendant lights above the kitchen island provide task lighting and add a decorative element to the space.
Investing in high-quality faucets and sinks can have an impact on the functionality of your kitchen. Look for fixtures with a pull-down spray nozzle and a deep, single-basin sink to make cleaning large pots and pans more manageable. Opting for a touchless faucet can also help maintain cleanliness and hygiene in the kitchen.
Enhancing Visual Appeal
Enhancing the visual appeal of a small kitchen involves strategically incorporating elements that elevate the aesthetics and create a sense of spaciousness and cohesion within the limited space. To achieve this, consider using light colors for the walls and cabinets, as they reflect light, creating the kitchen appear larger and more inviting. Installing under-cabinet lighting can brighten the countertops and create a warm ambiance.
Another way to enhance visual appeal is by adding mirrors or glass elements. Mirrors can give the illusion of a bigger space by reflecting light and views, while glass cabinet doors can showcase items inside, adding depth to the room. Integrating open shelving with decorative items can break the monotony of solid cabinets and create a visually appealing focal point.
Lastly, incorporating plants or herbs can bring life to the kitchen, adding color and freshness. Hanging plants or a small herb garden on a windowsill enhances the visual appeal and improves air quality. You can transform your small kitchen into a stylish and visually appealing space by carefully selecting and combining these elements.
